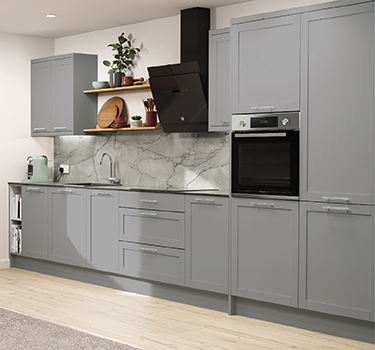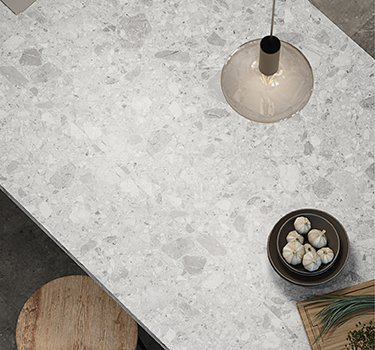How to measure & plan your kitchen
With some planning and preparation, achieving your perfect fitted kitchen is easier than you may think. Follow this step-by-step guide to measuring your kitchen space so you can approach your kitchen build with confidence!
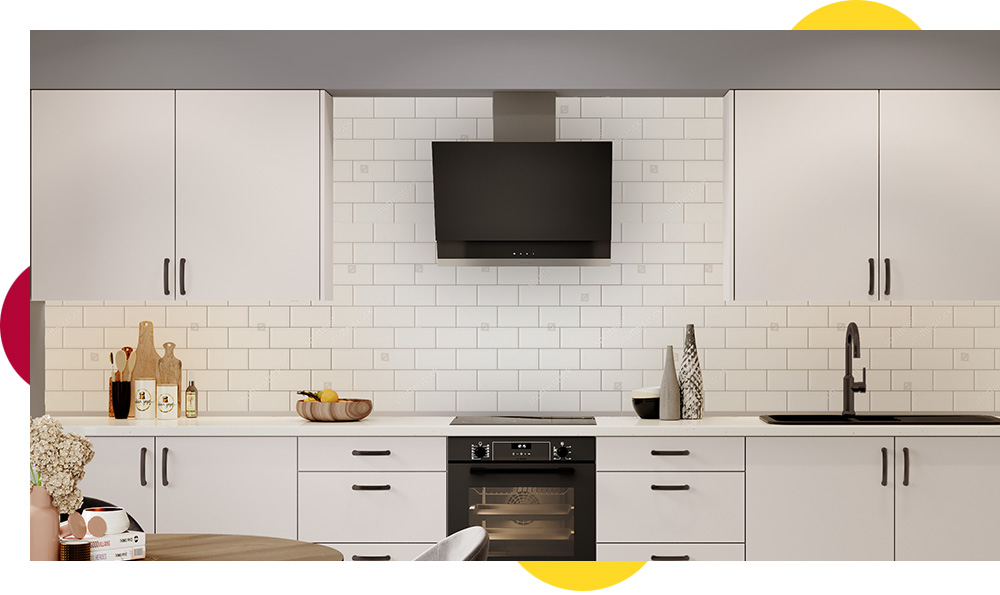
1. How to measure your kitchen
Grab your measuring tape, paper, and a pencil; popping it behind your ear is entirely optional, but helps you feel professional!
Draw a birds-eye diagram of your room before taking precise measurements of your space. Don’t worry about making this drawing a perfect representation, as long as the measurements are right!
Make sure you measure everything twice to be on the safe side, and always use mm for your measurements.
- Draw a diagram of your kitchen, including doors & windows including their frames and which way they open. Make a note of things like plug sockets, gas & water lines, and boilers
- With your measuring tape, start in one corner and measure your room in a clockwise direction, including total wall length as well as the distance between fixed points. Pop all the measurements on your drawing
- Don’t forget to measure the height of your room for tall kitchen cabinets, as well as the distance between the floor & your windows – you can draw a separate diagram for this if it’s easier!
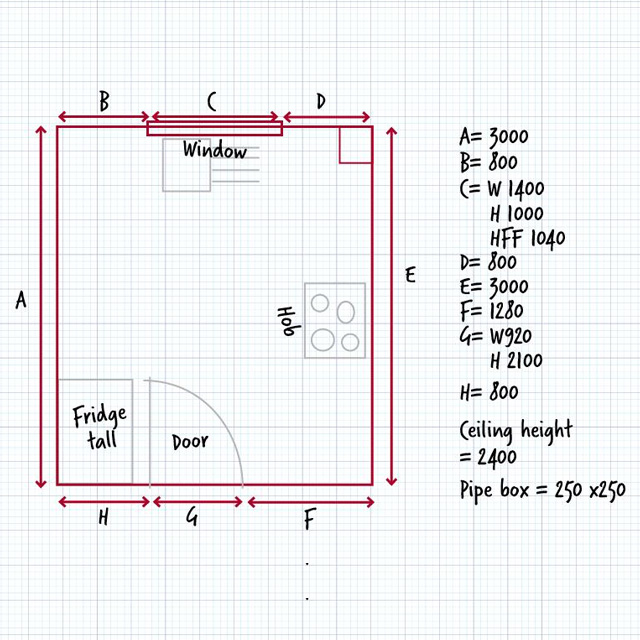
It’s handy to take pictures of your space too as a reference tool, as well as for pleasing before-and-after posts!
Use our handy checklist below to make sure you’ve covered the basics:
- Walls
- Doors & windows (including frame & which way they open)
- Ceiling height
- Boilers
- Radiators
- Plug sockets
- Water supply
- Gas supply
- Pipes
- Existing appliances

2. Consider your layout
Your kitchen is the centre of your home, so making the most of the space you have is crucial to making your home life that little bit easier.
Every kitchen is different, so start by choosing the layout which is closest to your requirements. Is it a long galley kitchen, or more open-plan? Use our handy guide to decide which is best for you!
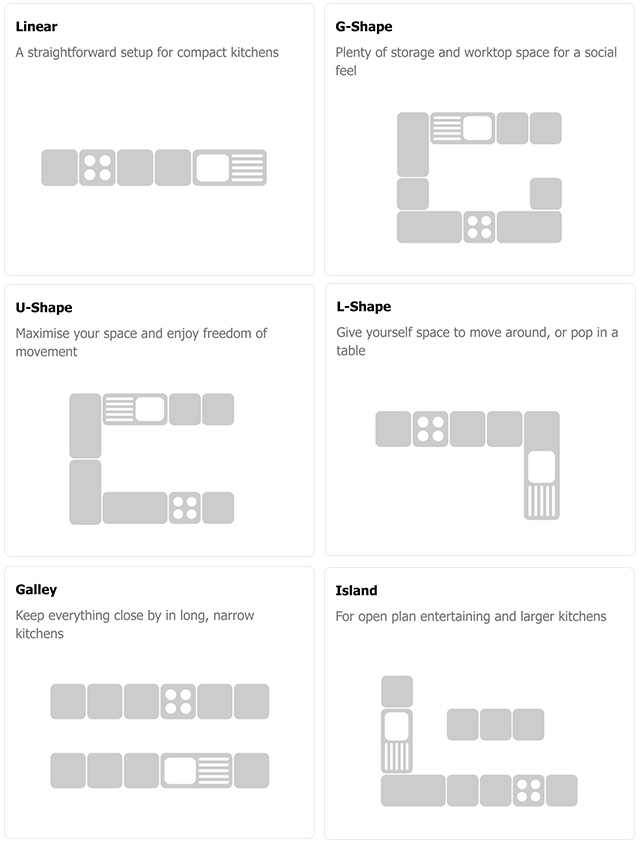
Above all else, your kitchen is a busy place and must meet the practical demands of cooking and cleaning, so spend some time on what works best for you and your space – no one wants to be tripping over each other!
3. Plan your kitchen triangle
Your ‘kitchen triangle’ is the space between the 3 most important areas of your kitchen:
- Sink
- Fridge
- Hob & oven
Ideally, you want these 3 zones equally distanced so you can navigate your kitchen efficiently like a pro!
Using the kitchen triangle also means you shouldn’t have large appliances opposite each other – all doors should be able to open freely without blocking anything, especially your doorways.
Your sink is the most-used area of your kitchen, so make sure that it’s easy to get to. Many people like having the sink by a window, which makes the washing up a little nicer!
Have a think about what you like and don’t like about your current kitchen, and address ways to make it better.
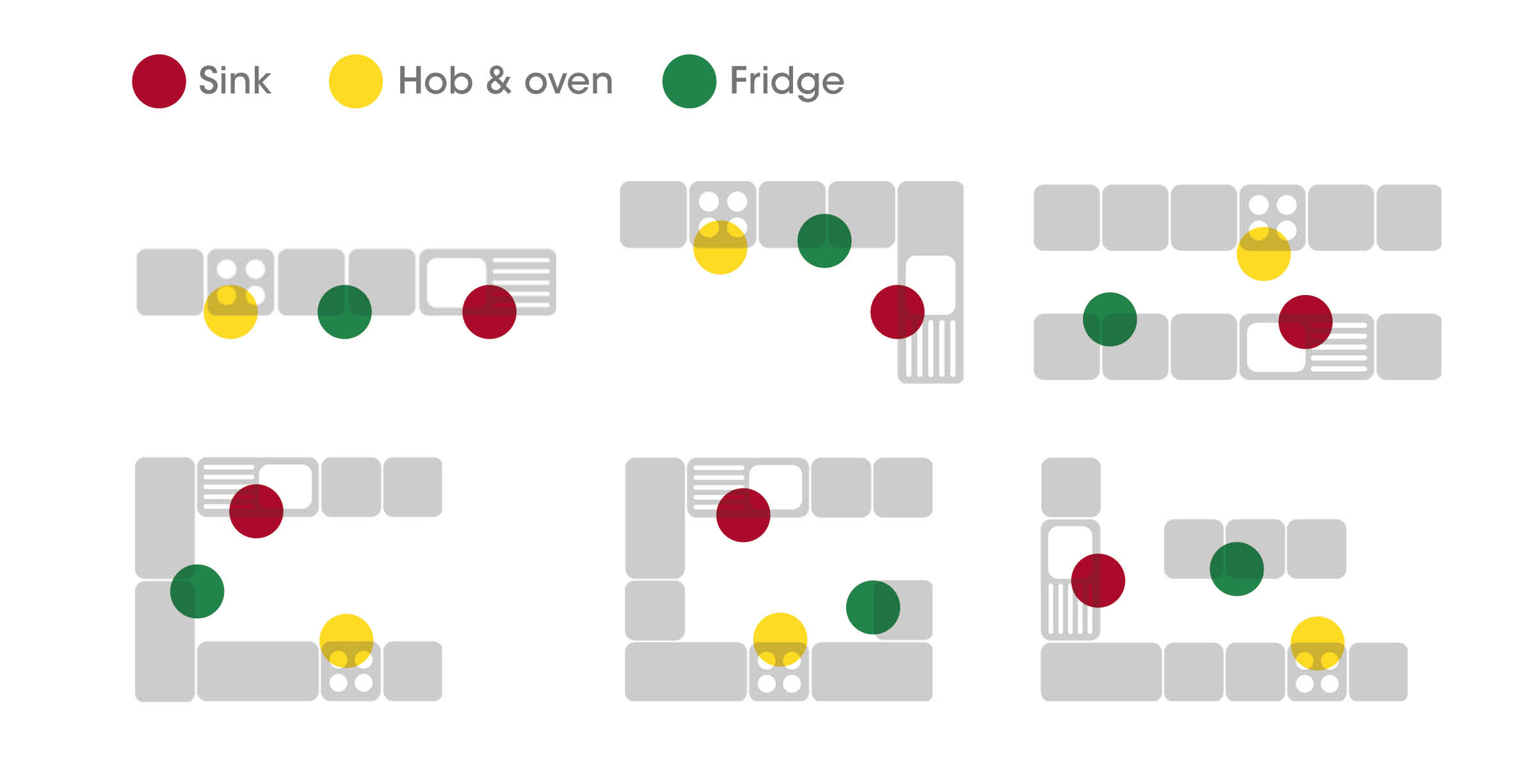
4. Get creative!
Now for the exciting bit: piecing together your perfect kitchen!
In our kitchen units page, you’ll find 6 distinct styles of wilko kitchens to choose from. Whether you’re into classic Shaker kitchens or after a modern twist with Slab & J Pull designs, there’s plenty of choice when it comes to design & colour.
Once you’ve chosen your design, piece together your kitchen from our range of high-quality units including cabinets, drawers, appliance units & tall kitchen cabinets.
If you’re looking for a bit of inspiration on how to piece together your perfect kitchen, visit our blog on how to style your kitchen!
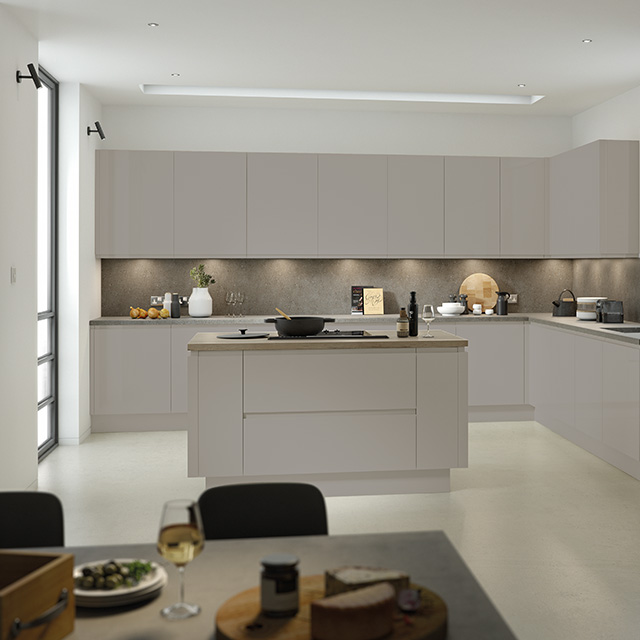
Any kitchen renovations you’d like to share? Get in touch with us on Facebook, Instagram or X or TikTok.


